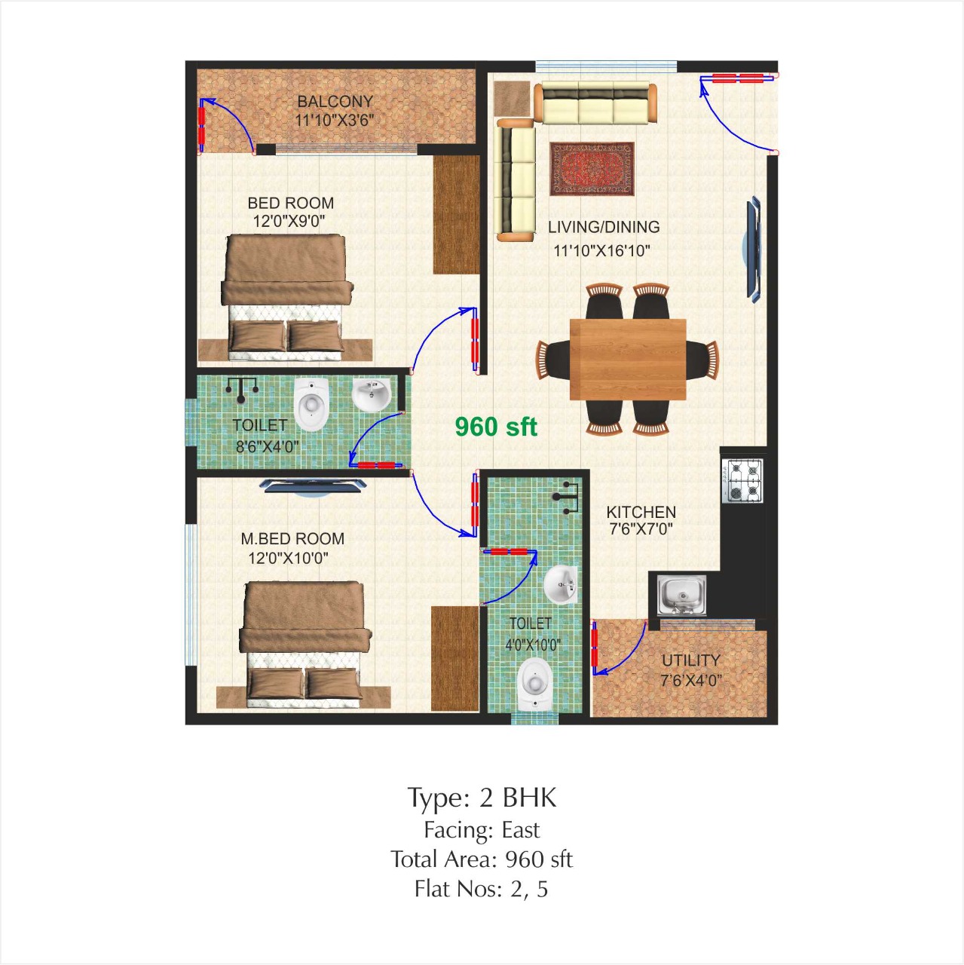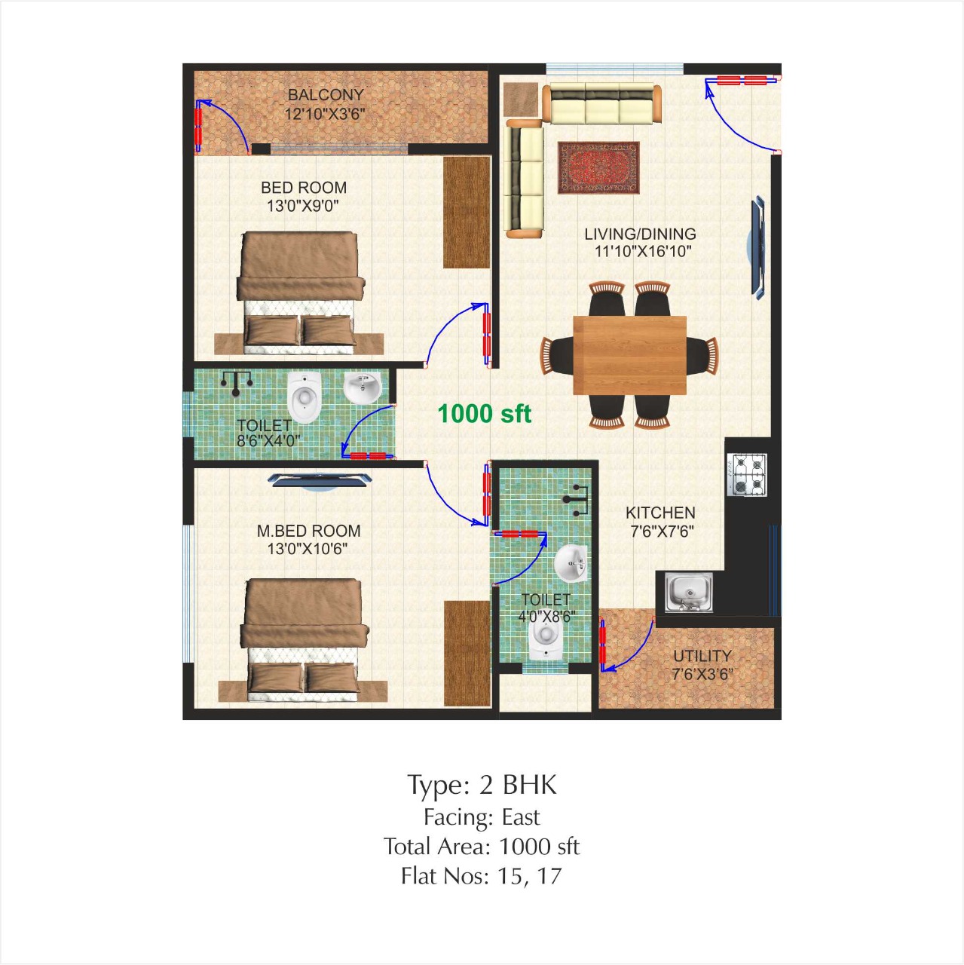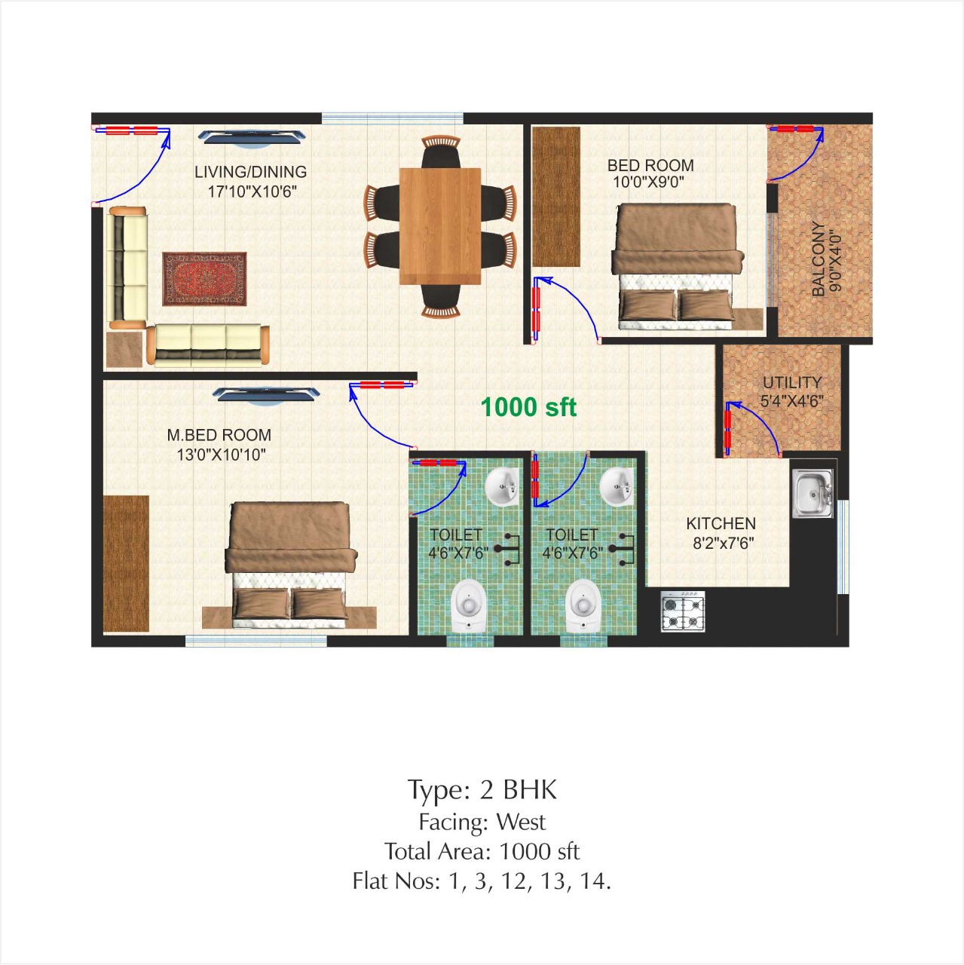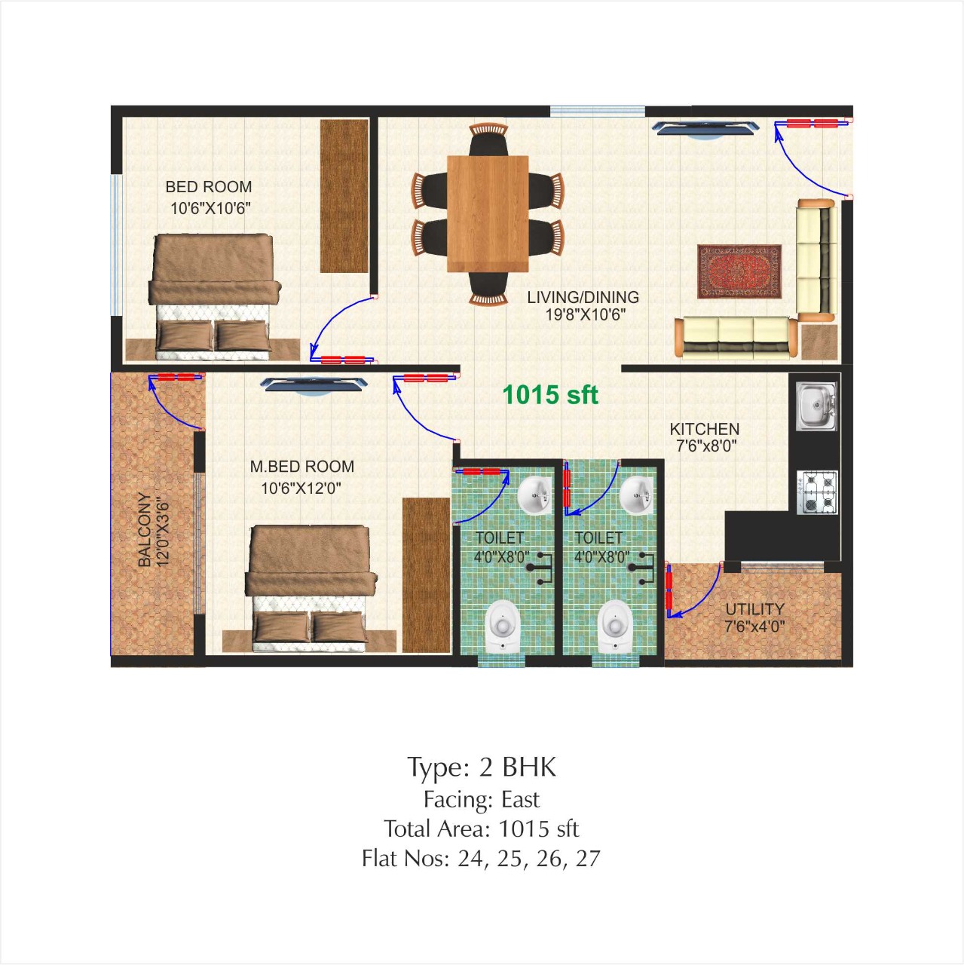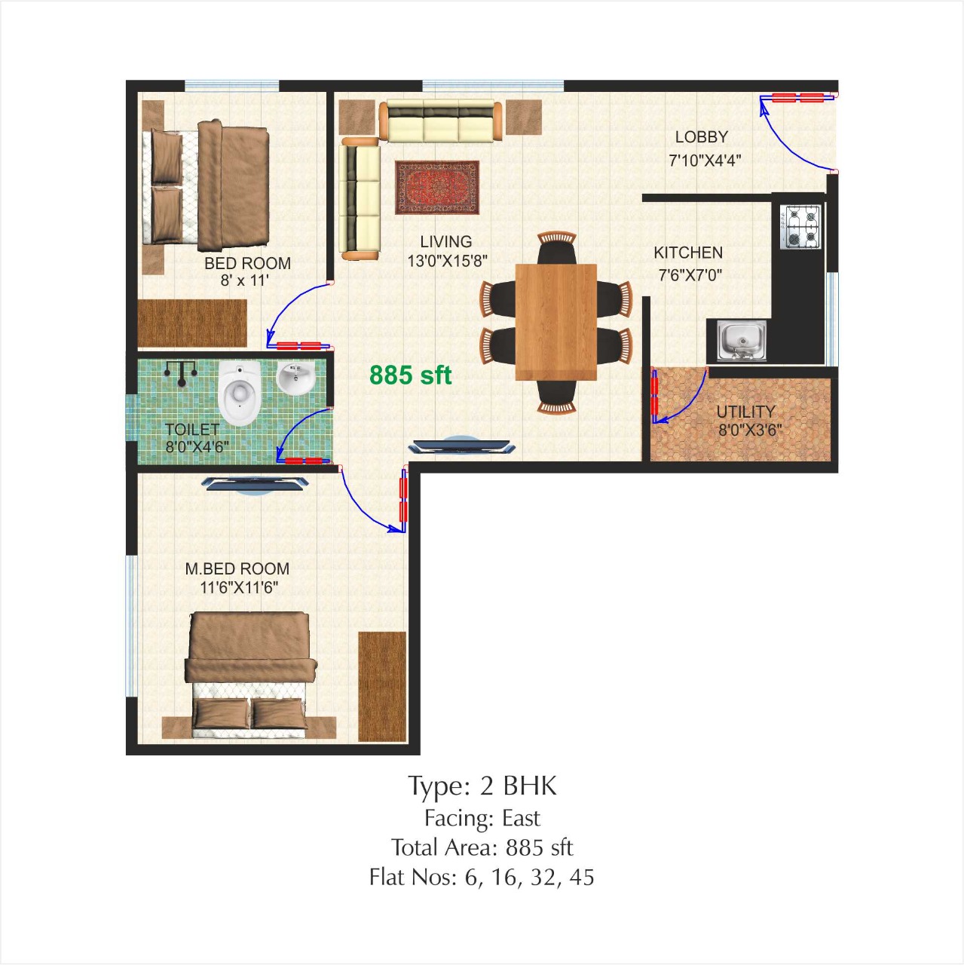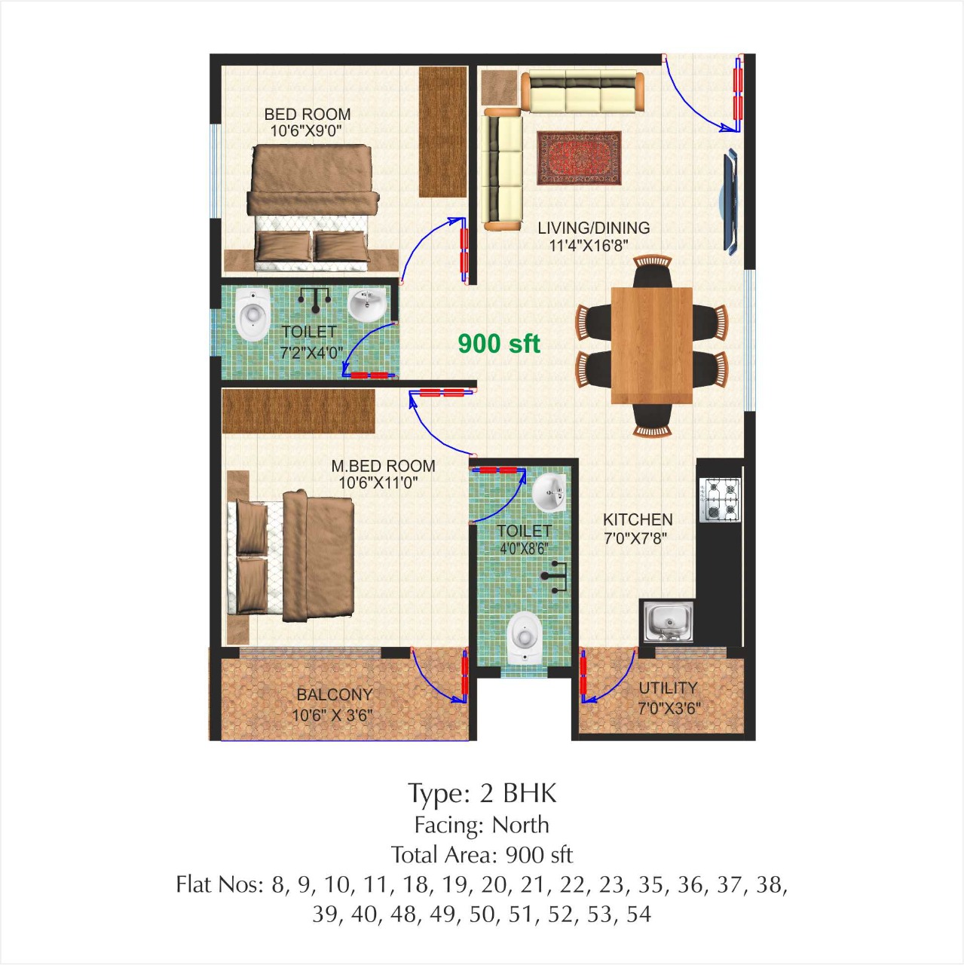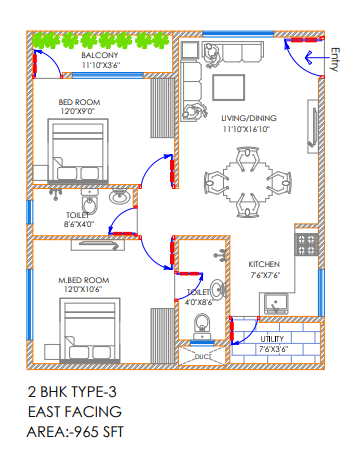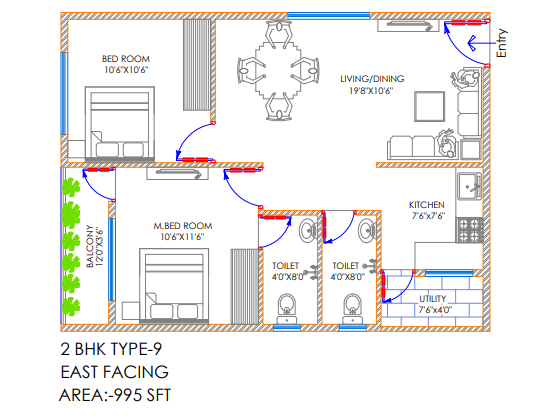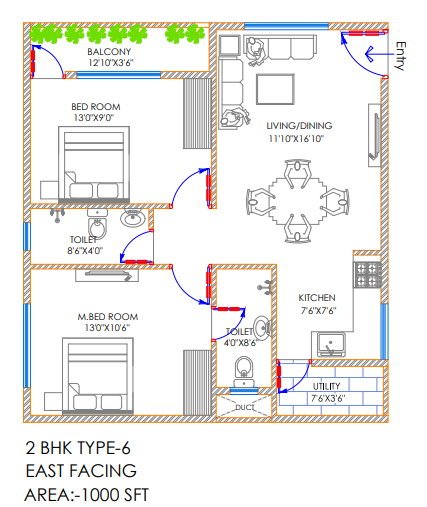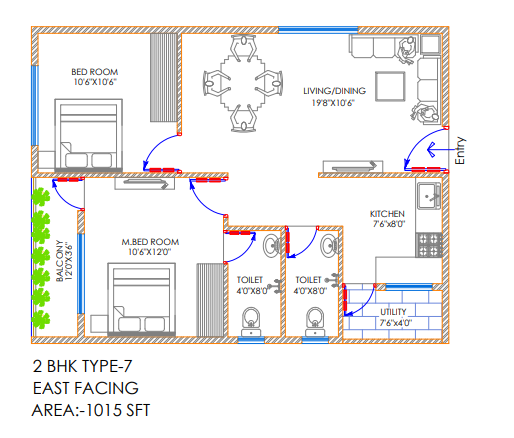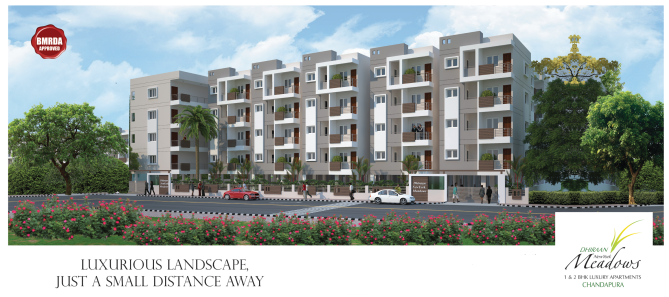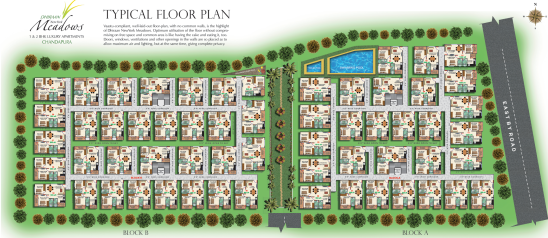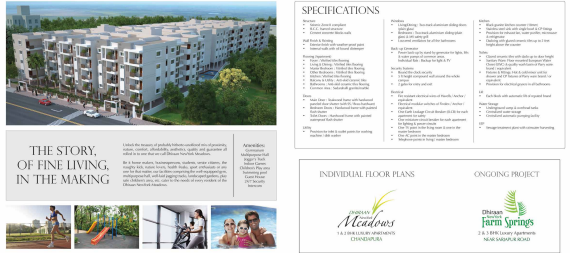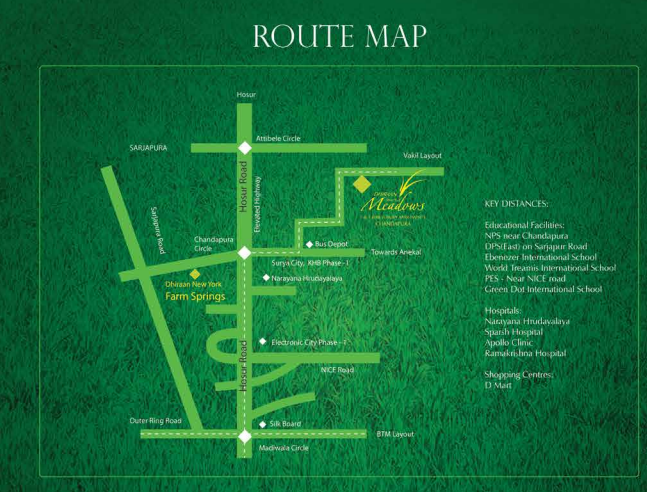SPECIFICATIONS
• Seismic Zone ll compliant
• R.C.C Framed structure
• Cement concrete blocks walls
Wall Finish & Painting
• Exterior finish with weather – proof paint ( ACE )
• One coat of primer
• Two coat of paint approved colors
• Internal walls with Two coat of putty
• Two coat of paint with tractor emulsion
Flooring
• Medium quality vitrified tiles flooring for living/ Dining / Kitchen and Bed Rooms
• Anti skid ceramic tiles for Toilet and Balcony/ Utility flooring with medium quality
• Medium quality ceramic tiles Dadoo up to 7feet ht at all toilet walls
• Sadarahalli granite for common area and staircase with lift front wall cladding
Electrical
• Fire resistant electrical wires
• Electrical modular switches
• One Earth Leakage Circuit Breaker (ELCB) for each apartment for safety
• One miniature circuit breaker for each apartment for lighting & power circuits
• One TV point in the living room & one in the master bedroom
• One AC point in the master bedroom
• Telephone point in living / master bedroom
